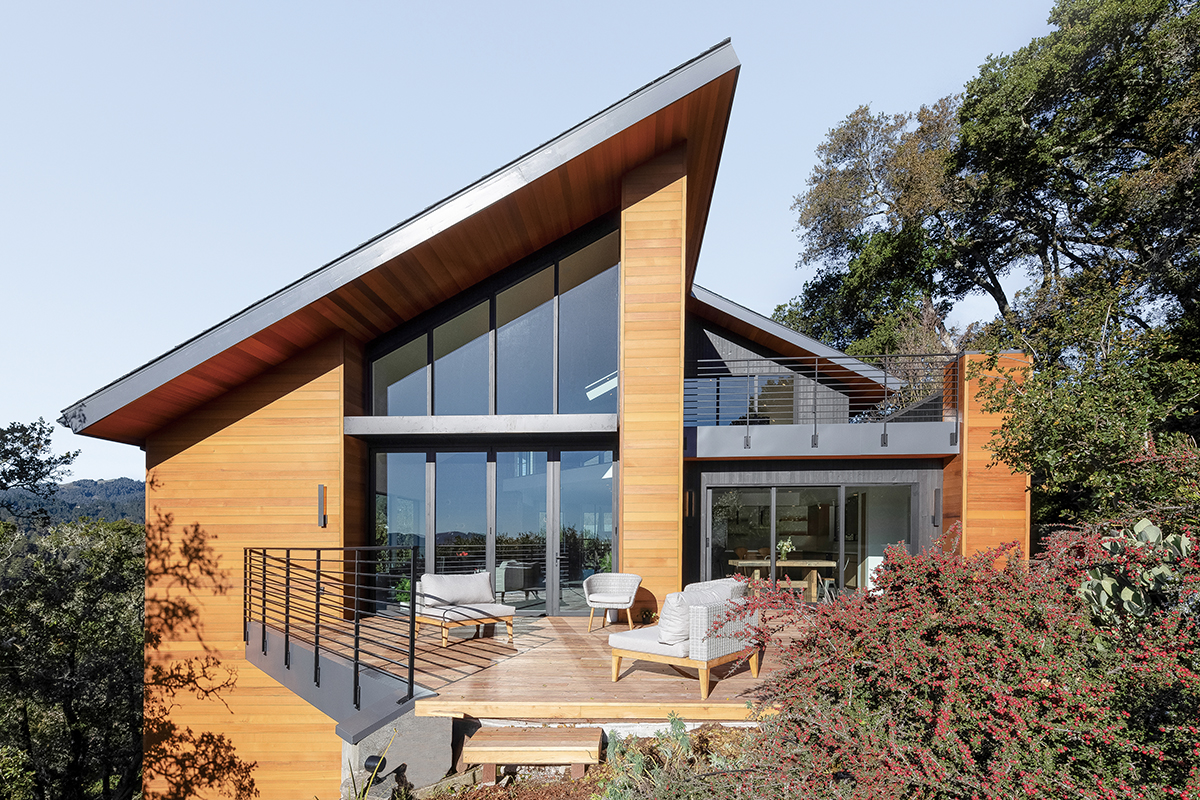 ©Joseph Schell
©Joseph Schell
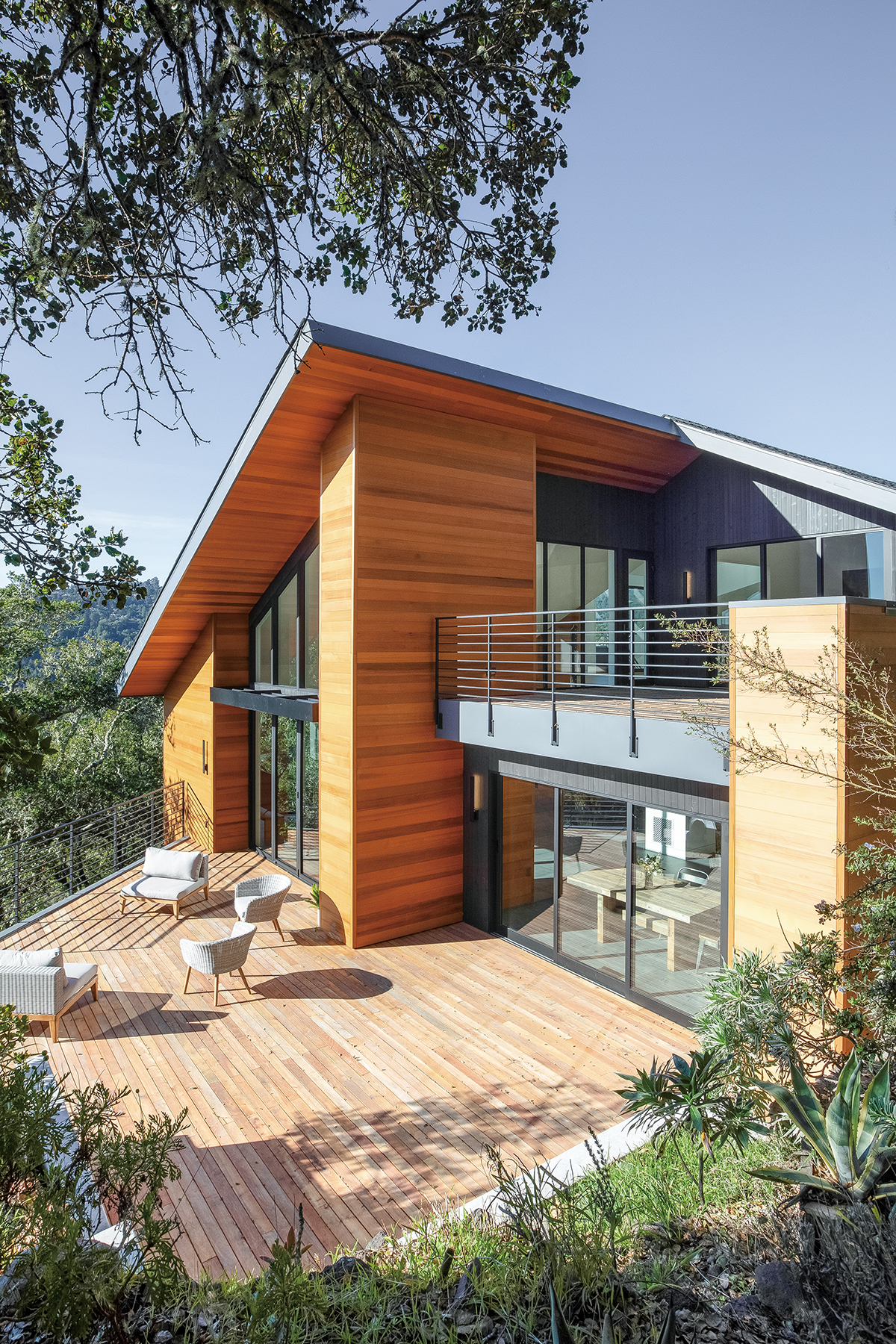 ©Joseph Schell
©Joseph Schell
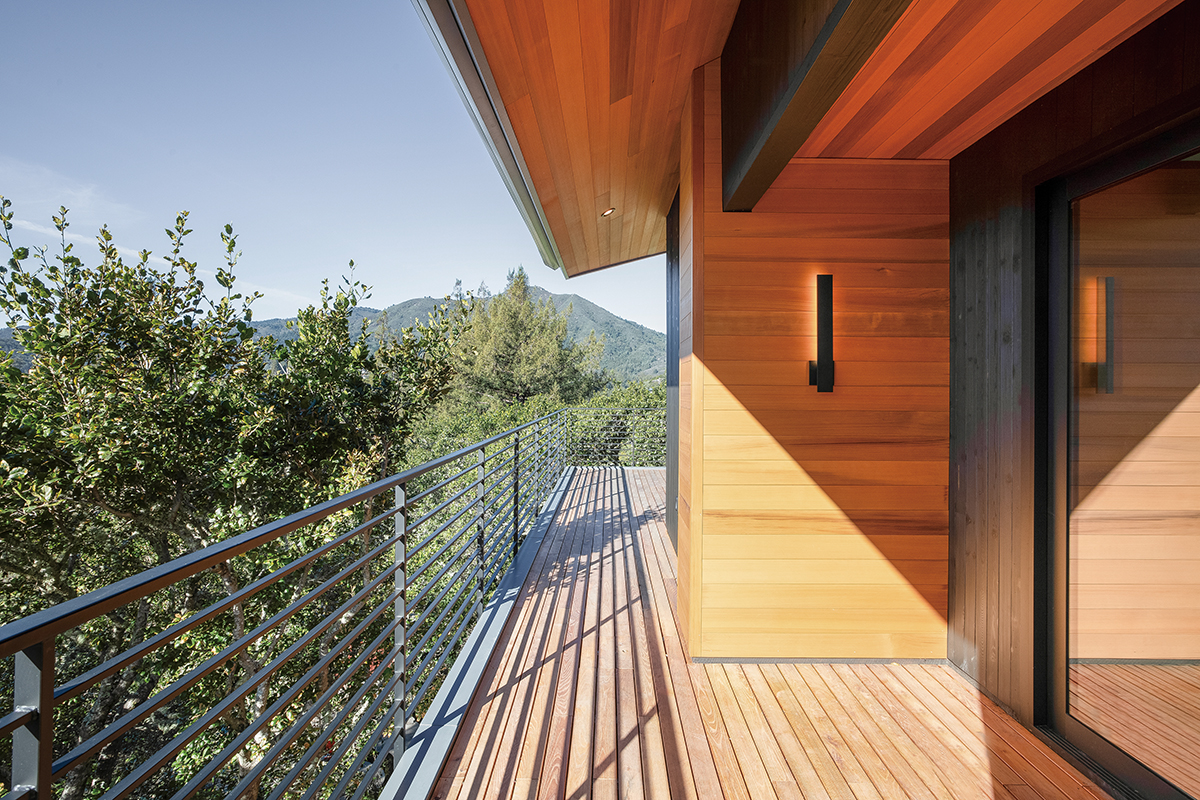 ©Joseph Schell
©Joseph Schell
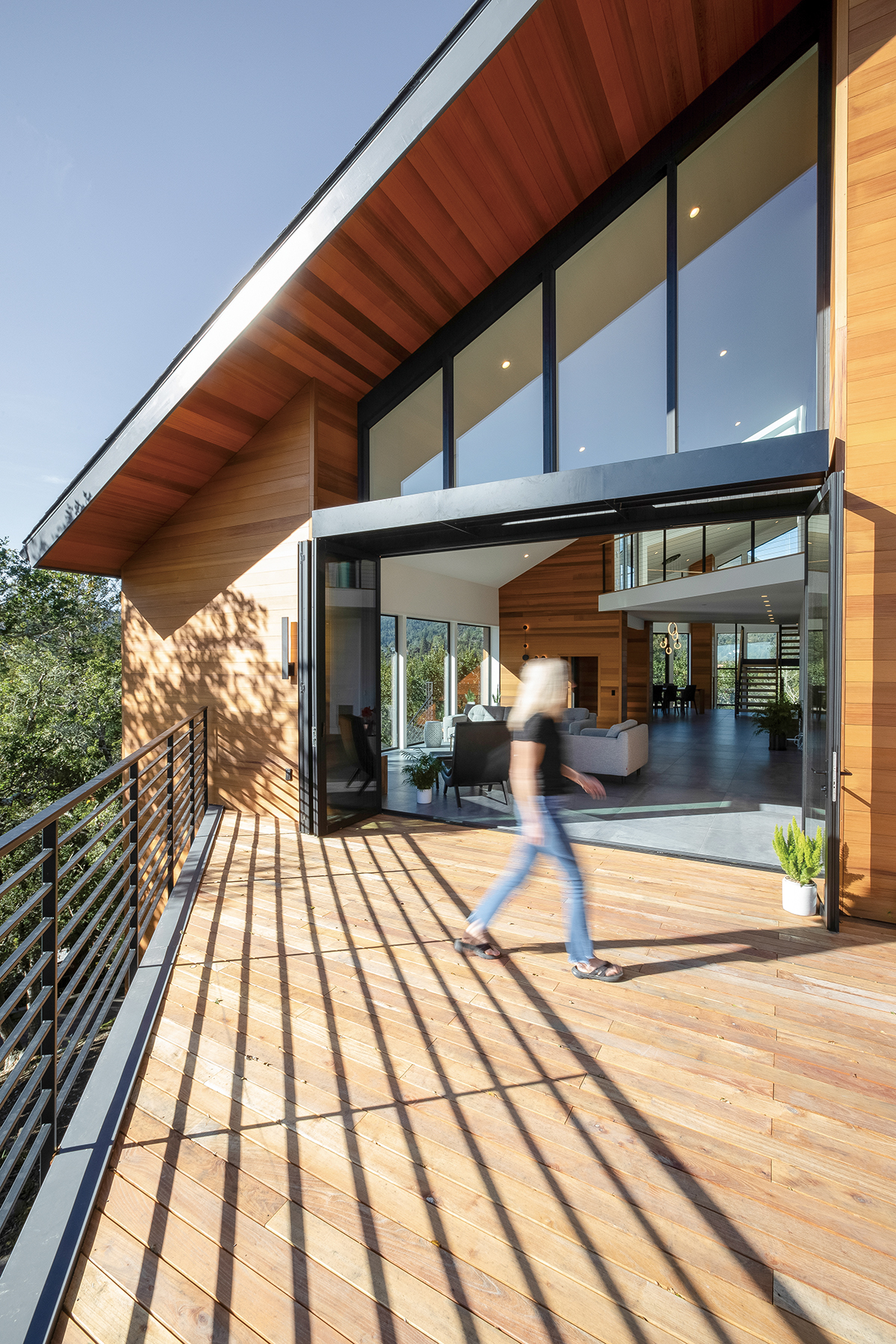 ©Joseph Schell
©Joseph Schell
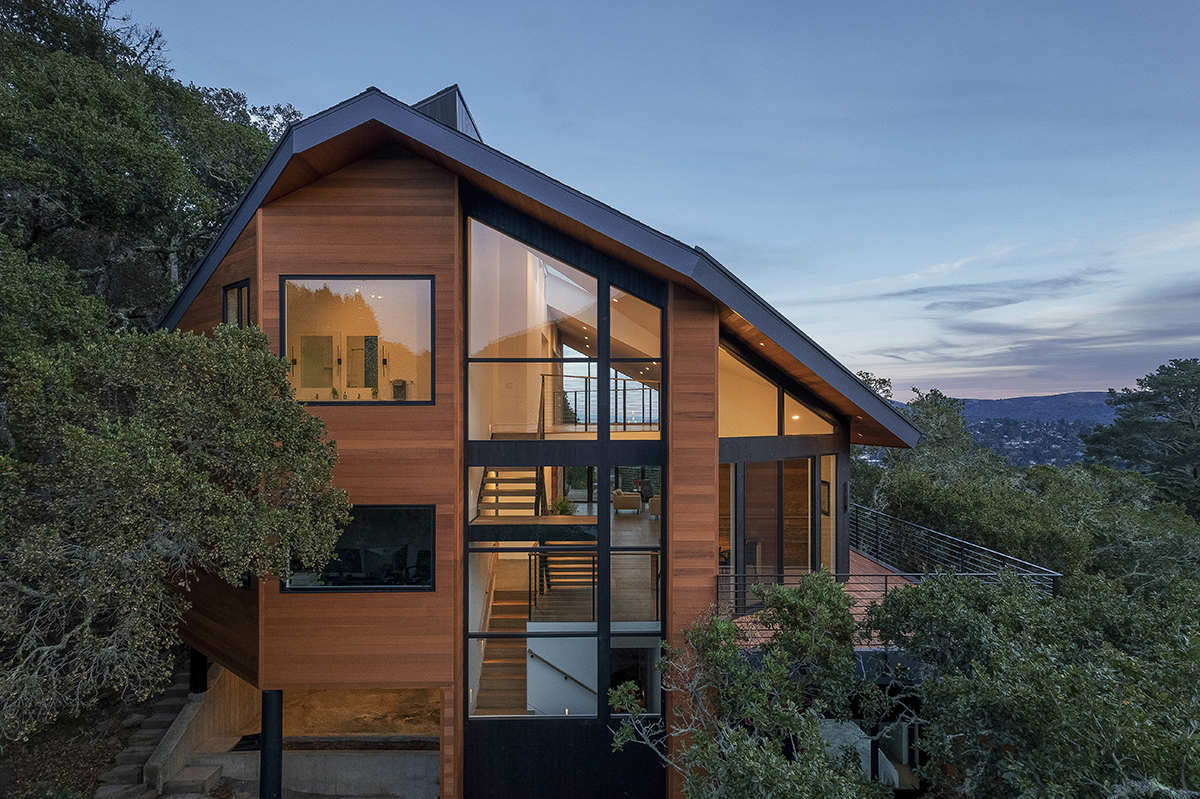 ©Joseph Schell
©Joseph Schell
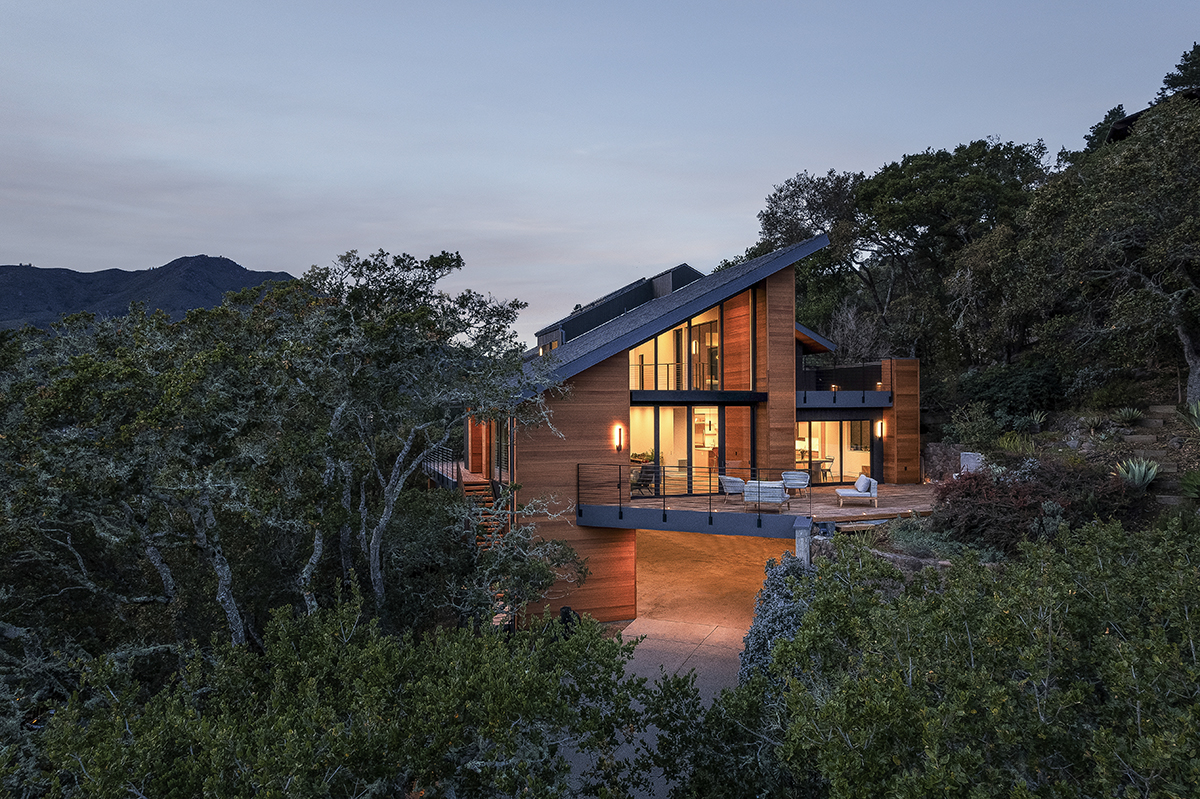 ©Joseph Schell
©Joseph Schell
디자인의 본질은 미적인 매력을 넘어서는 것이다. 그것은 복잡한 형식과 관점, 그리고 구조물과 조화를 이루는 풍경 사이의 심오한 관계를 해결하는 데 있다. 트래피즈 스윙거(Trapeze Swinger)는 건축 발명의 이런 측면을 조명하여 기존 건물에 내재한 도전 과제들을 해결하고 재해석한 건축물이다. 메이슨 커비 스튜디오는 캘리포니아 밀 밸리(Mill Valley)에 위치한 40여 년 된 주택에 새로운 활력을 불어넣었다. 형태의 단순함을 통해 영향력을 강조하면서 기존 건물의 기능성과 경관의 통합성을 개선했다. 0.29에이커 부지는 원래 배치에 대한 상세한 분석과 전략적인 수정 계획으로 4개의 침실, 2.5개의 욕실, 6개의 차고가 있는 우아한 주택으로 거듭났다.
We have revitalized a 1987 home in Mill Valley, CA, in 2024. The Trapeze Swinger project is a testament to the transmutative power of architecture by reimagining its existing building to enhance functionality and integration with the landscape, underscoring the impact through simplicity of form, On a tranquil hillside lot, we transformed a home through visionary redesign, moving beyond structural change to demonstrate architecture's role in addressing challenges, harmonizing with landscapes, and enhancing human interaction. Trapeze Swinger illustrates our ability to rethink space and structure, proving architecture's power in evolving living environments.
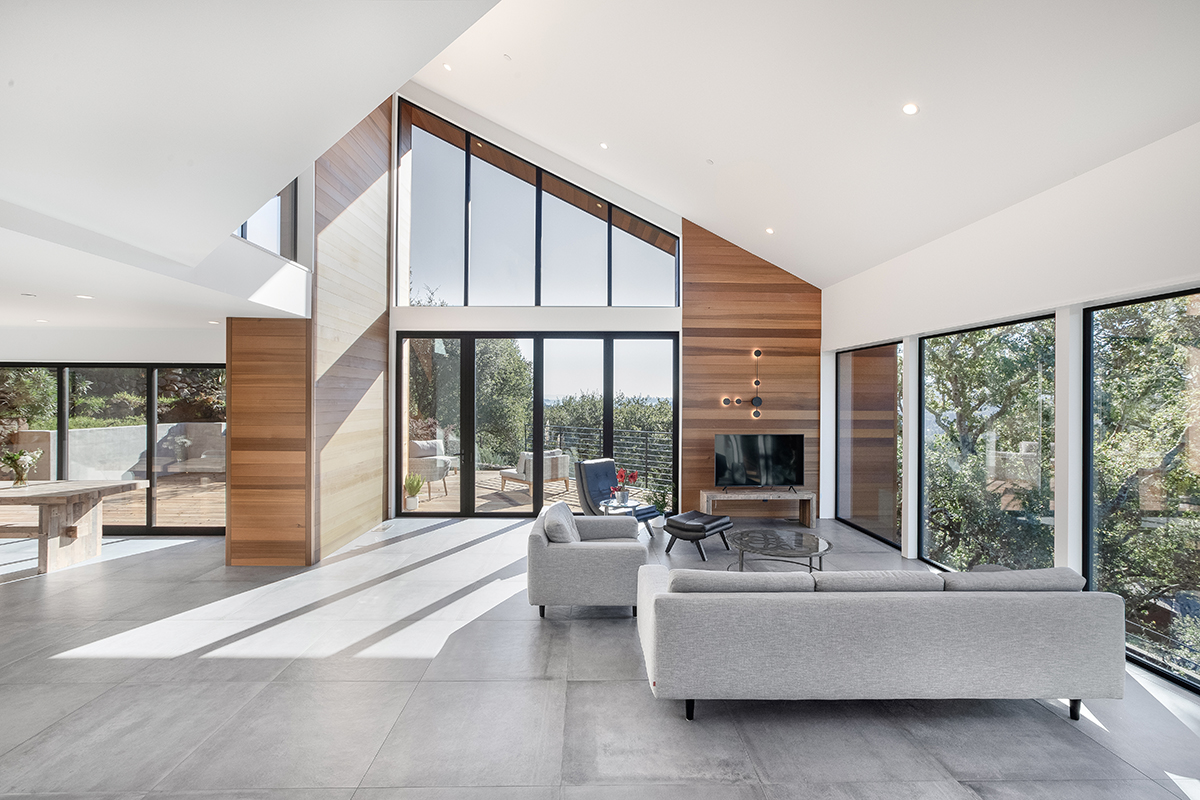 ©Joseph Schell
©Joseph Schell
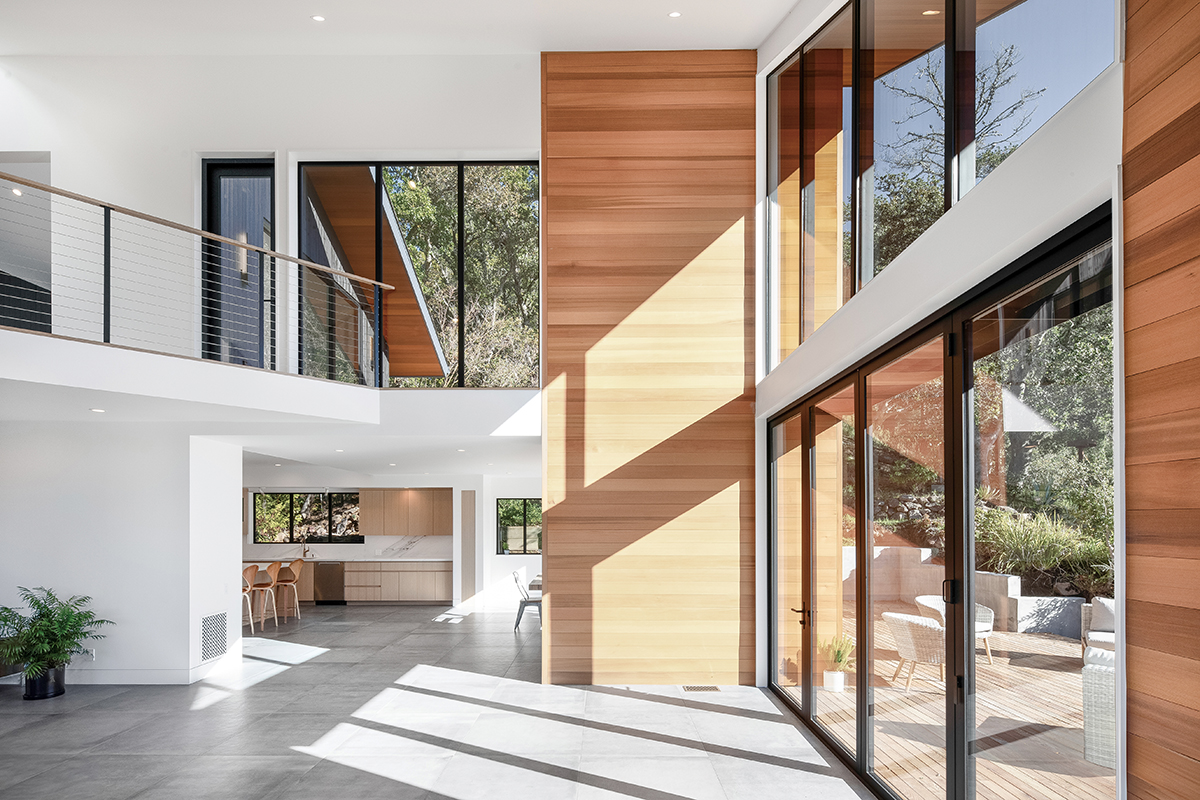 ©Joseph Schell
©Joseph Schell
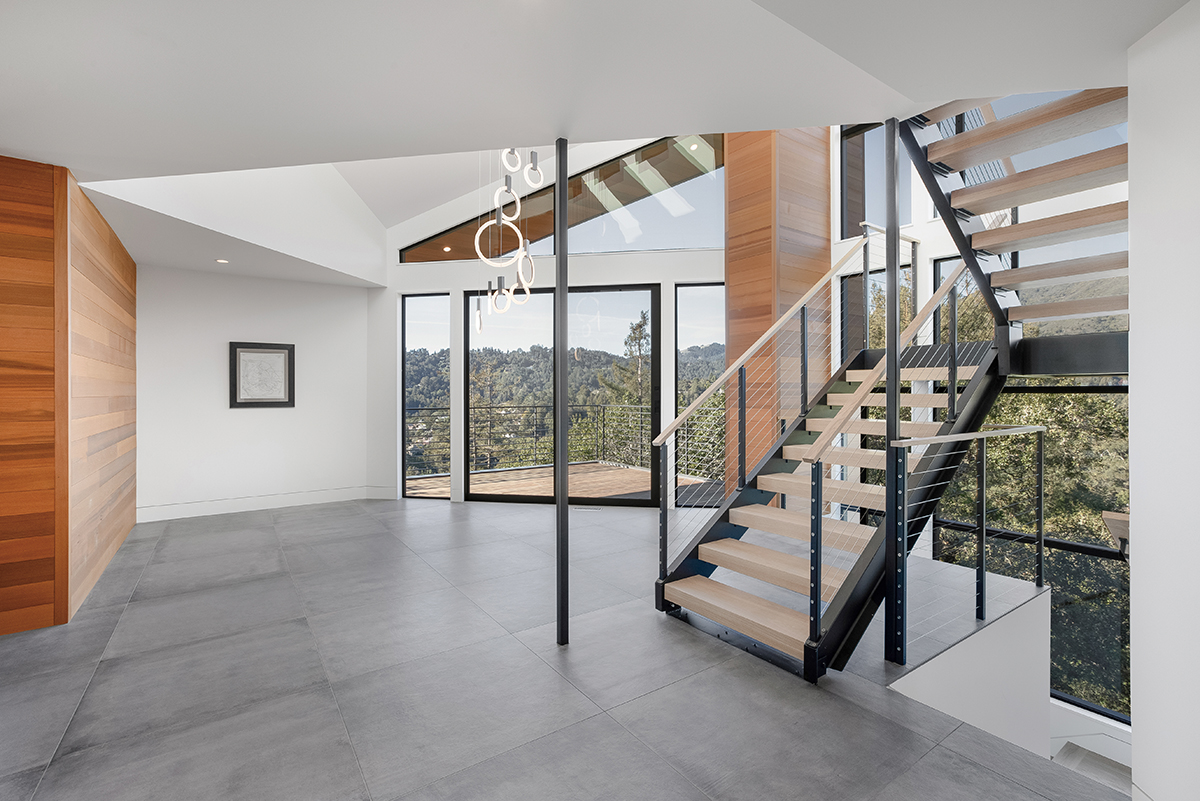 ©Joseph Schell
©Joseph Schell
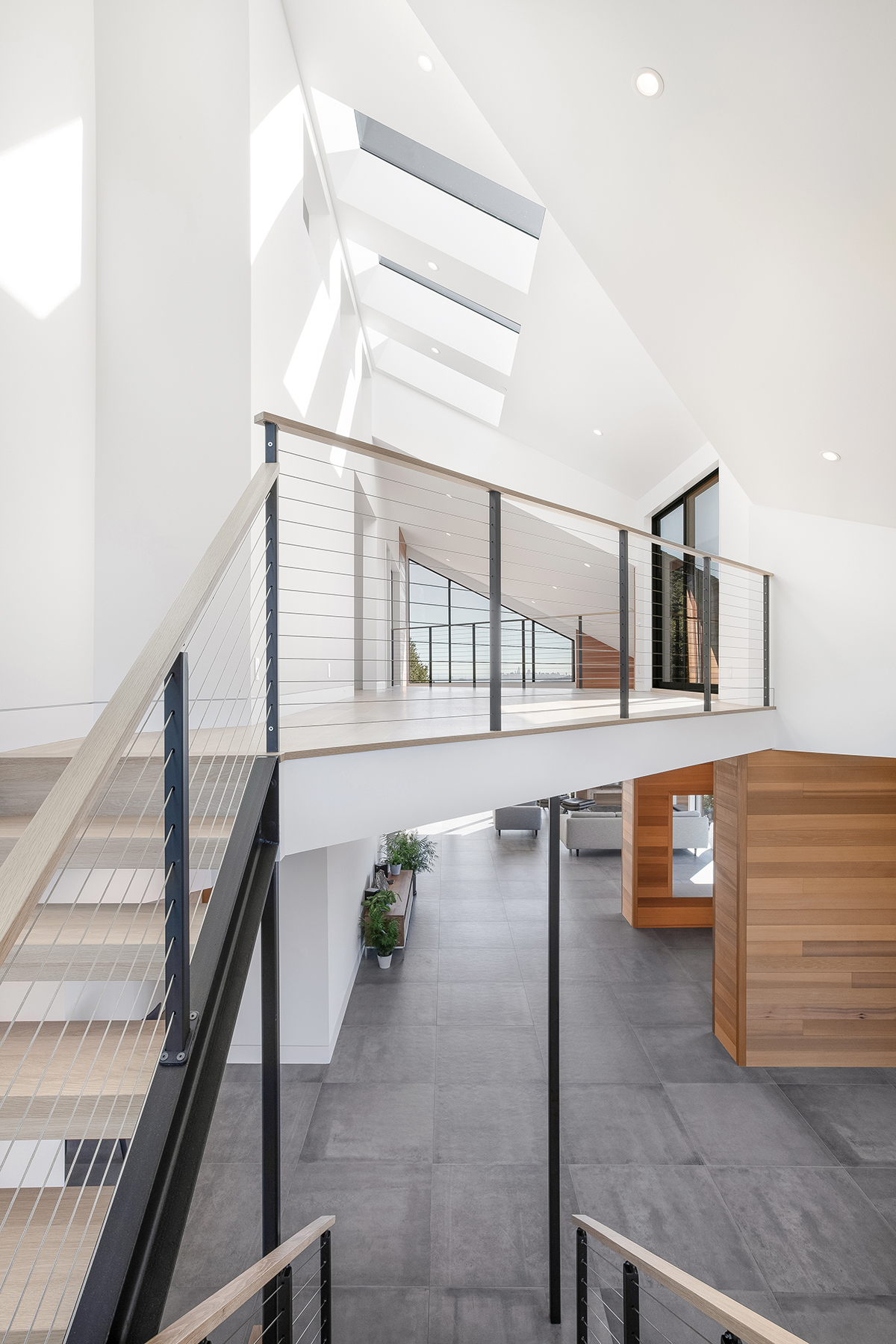 ©Joseph Schell
©Joseph Schell바닥부터 천장까지 이어지는 대형 창문은 타말파이스 산, 소살리토, 샌프란시스코 스카이라인의 전망을 감상할 수 있다. 자연과의 열린 연결을 촉진하는 대성당 천장과 데크를 통해 야외 생활 공간의 운치를 강조한다. 변형이 가능한 디자인과 기능성에 대한 스튜디오의 세심한 배려는 주변 경관과 조화로운 통합을 보장한다.
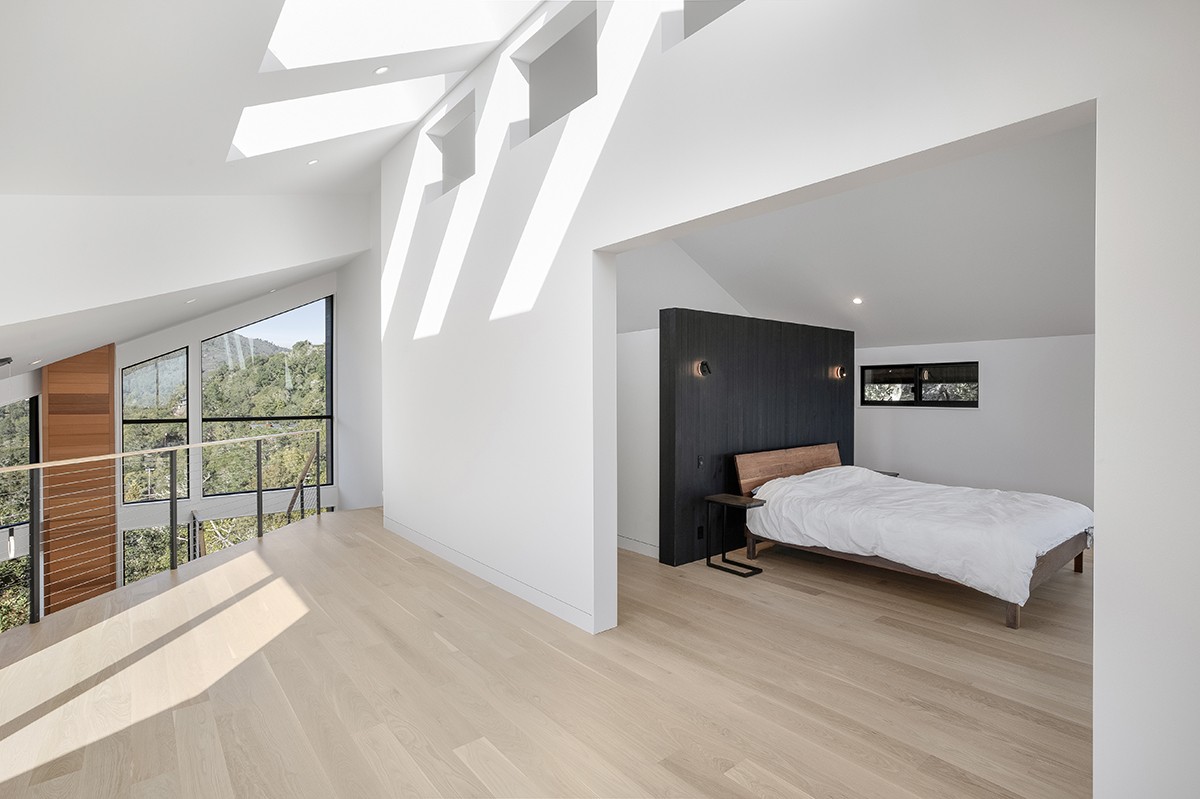 ©Joseph Schell
©Joseph Schell
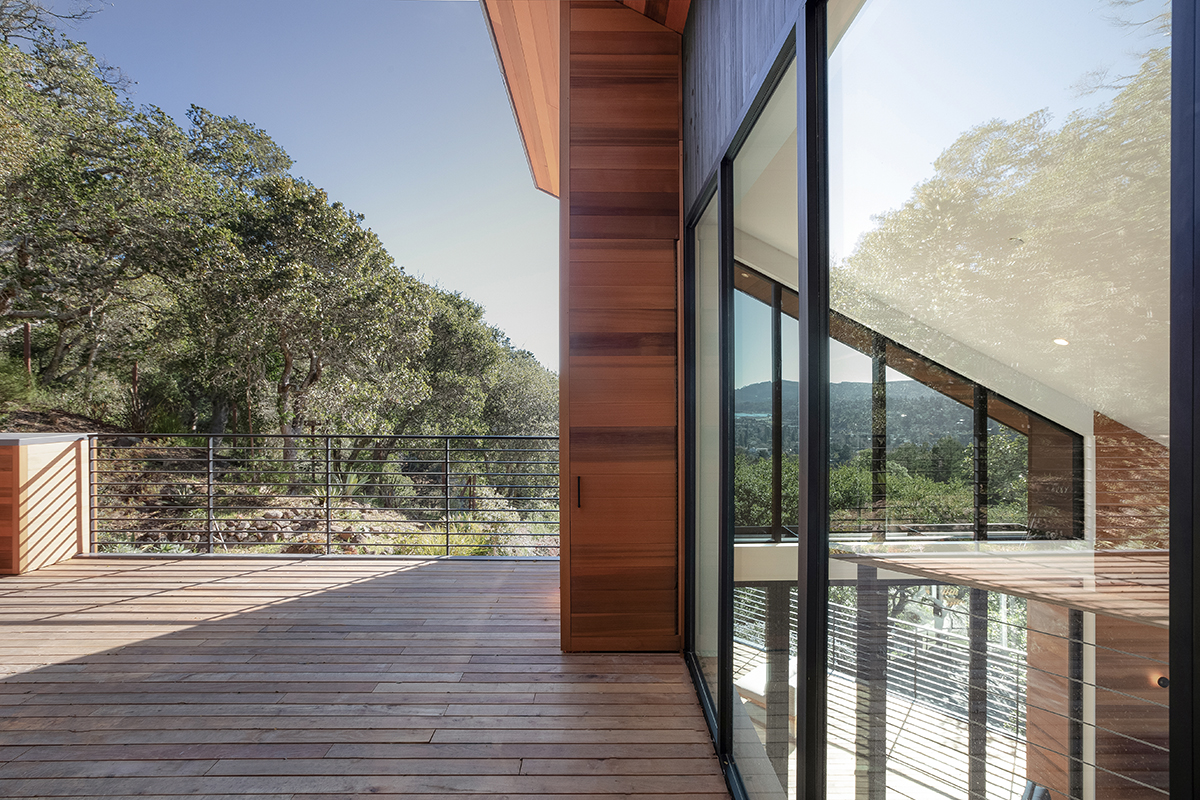 ©Joseph Schell
©Joseph Schell
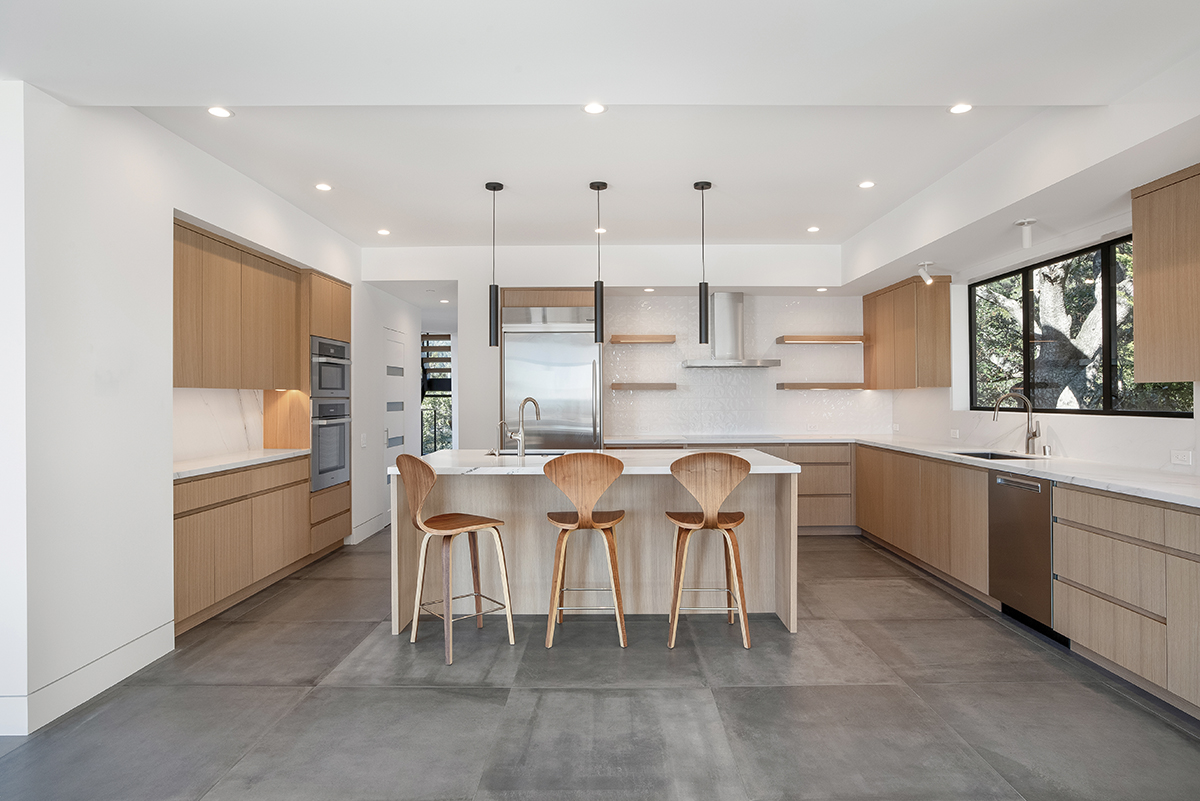 ©Joseph Schell
©Joseph Schell
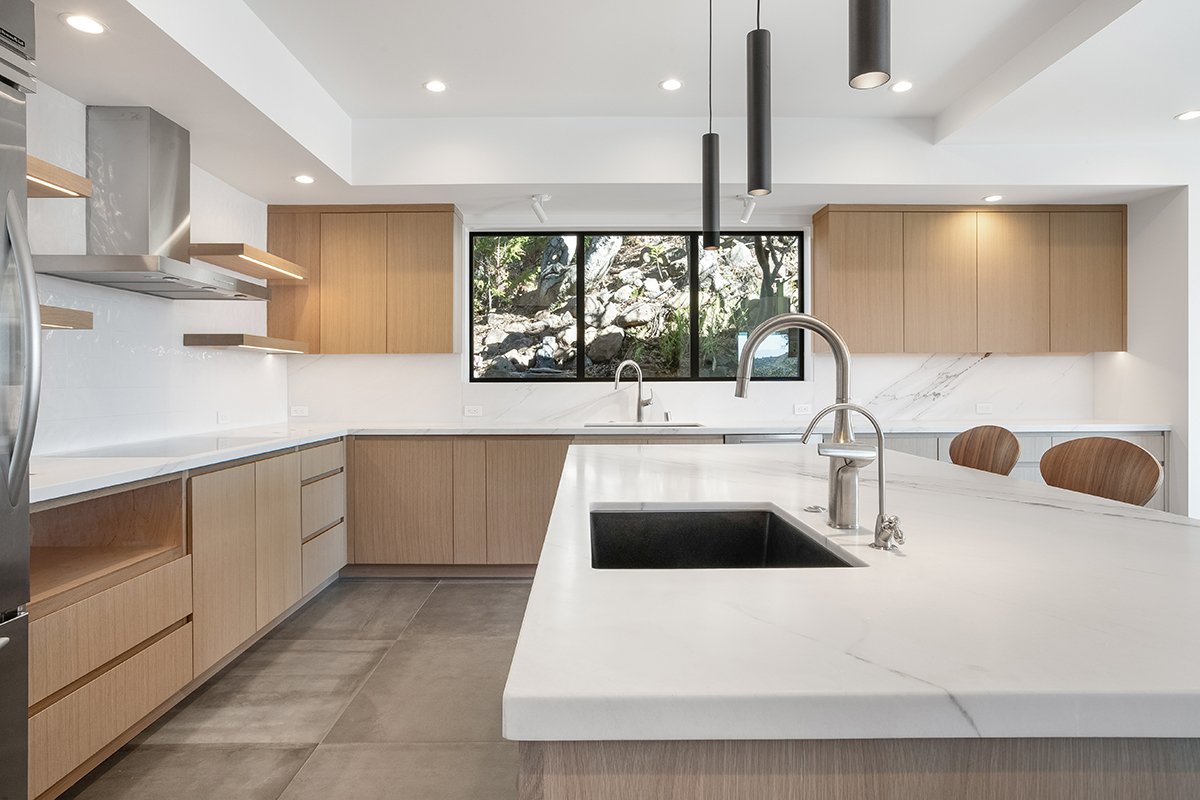 ©Joseph Schell
©Joseph Schell
The essence of design lies beyond aesthetic appeal, it dwells in the intricacies of solving complex formal, engaging scales, perspectives, and the profound relationship between a structure and its landscape. Trapeze Swinger illuminates these facets of architectural invention, serving as an example of how architecture can address and restate the challenges inherent in pre-existing buildings. The project showcases how architecture can overcome pre-existing building challenges by recognizing and unlocking compositional opportunities that more firmly set the structure within its surroundings. Our renovation involved a detailed analysis of the home's original layout, opting for strategic modifications over complete reconstruction. This respectful dialogue with the site enhanced the home's foundational elements, breathing new vitality into the space through careful refinement. This is named after the song Trapeze Swinger. A cover by Gregory Alan Isakov originally recorded by Iron and Wine.
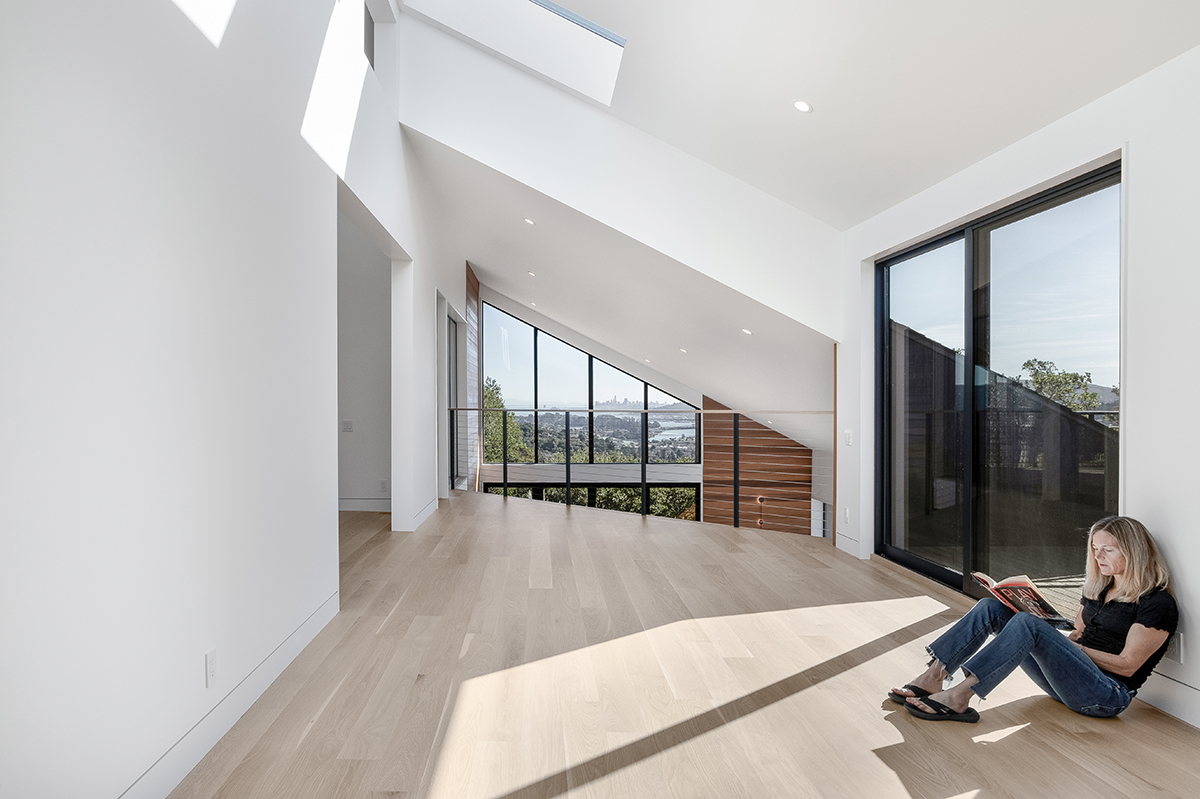 ©Joseph Schell
©Joseph Schell
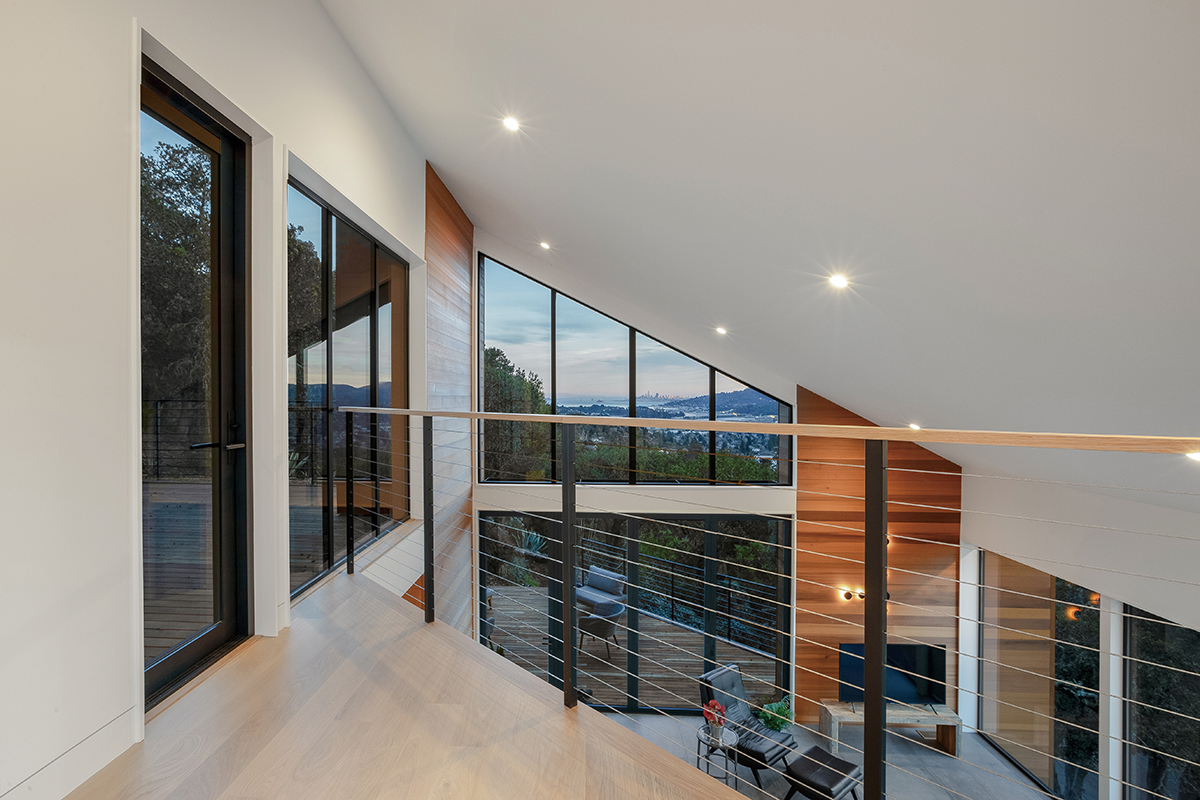 ©Joseph Schell
©Joseph Schell
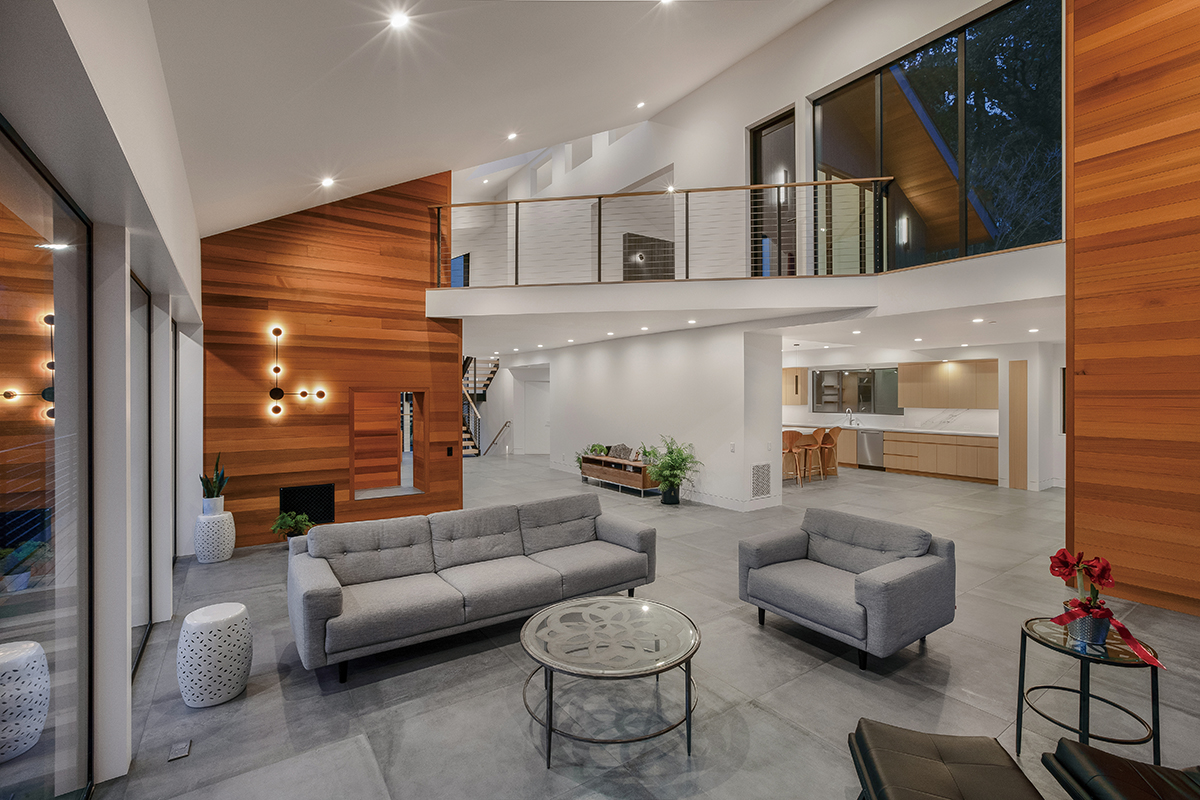 ©Joseph Schell
©Joseph Schell
Good architecture involves amplifying a space's inherent qualities to transform it significantly. This project showcases architecture's power to fundamentally reimagine a building's essence, not merely its appearance. We highlight architectural problem, solving with scale, perspective, and site integration, vital for harmonizing built environments with their natural settings. Strategic changes, like extending rooflines and adjusting window sizes, go beyond aesthetics to enhance the building's relationship with its site. These modifications emphasize architecture's role in shaping how buildings interact with their surroundings and the experience of their inhabitants.
훌륭한 건축은 공간이 가진 고유한 특성을 증폭시킨다. 이 프로젝트는 건물의 외형뿐 아니라 본질을 새롭게 만드는 건축의 힘을 보여주고 있다. 지붕 라인의 확장과 창문 크기 조정 등 미학을 뛰어넘는 설계로 건물과 부지의 관계를 향상시켰다. 이러한 변화는 건물이 주변 환경은 물론 거주자의 경험과 상호작용하는 방식을 한층 강화하고 있다. 아울러 내부의 공간적인 연결을 치밀하게 계획해 공간에 대한 사용자의 인식을 변화시켰다. 특히 각 공간에 마련된 창문의 배치는 수려한 뷰를 위한 조망권과 자연광을 극대화하여 실내외의 경험을 풍부하게 만들고 전반적인 삶의 질을 높인다.
Mason Kirby
WEB. masonkirby.com EMAIL. mk@masonkirby.com TEL. +415-867-5357 INSTAGRAM. @architectmasonkirby











0개의 댓글
댓글 정렬